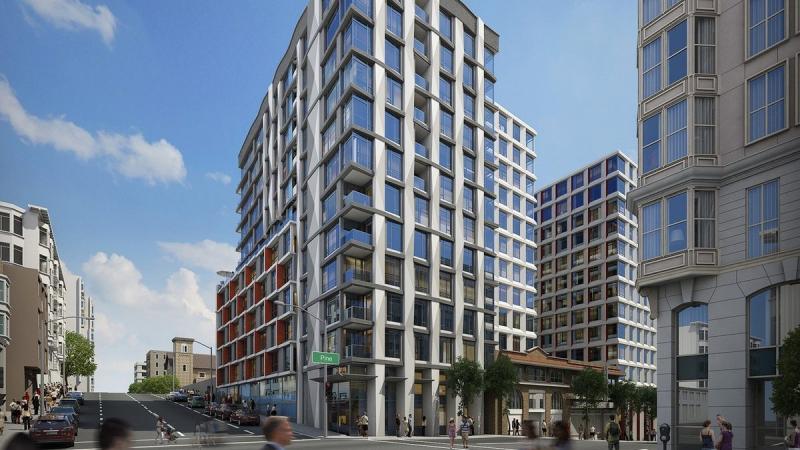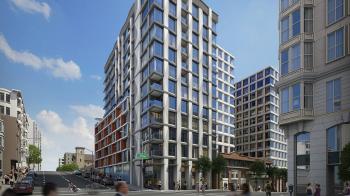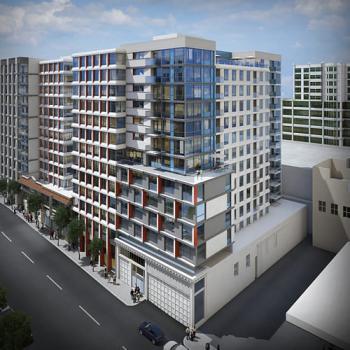The Rockwell
Pacific Heights, CA
Offered at • Selling Now
Rockwell is being developed by the same team that completed Marlow earlier this year. The architect is Kwan Henmi, and the Build Group is the General Contractor and Oyster Development is the developer. The project is the result of merging six existing lots and demolishing most of the existing buildings, although most of their historic facades will be preserved.
In their place will rise two 13-story towers with about 5,500 square feet of commercial space on the ground floor and one level of below-grade parking with spots for up to 245 vehicles and 141 bicycles.
Rockwell Unit Mix:
- 261 total homes
- 143 two-bedroom homes
- 117 one-bedroom homes
- 1 three-bedroom Penthouse
Rockwell Construction Schedule:
move-ins expected in late 2016 or early 2017.
Pricing for Rockwell:
Call your City by the Bay agent for pricing info.
Rockwell Parking:
Drawings filed with the city indicate plans for 201 parking spaces, with 192 spots provided by parking stackers 6 spots provided for handicapped/disabled placard parking and 3 car-share spots. In addition, plans specify room for 141 bicycle parking spots. Because the number of homes exceeds the number of available parking spots, some homes will not come with parking spaces.
Amenities and Finishes for Homes at Rockwell:
Drawings indicate plans for landscaped outdoor amenities including roof decks, as well as an interior courtyard between the east and west towers, a fitness center, and owner’s lounge. Plans indicate between 11 – 12 homes per floor in each of the towers, with most homes not having private (“deeded”) outdoor space.
Below Market Rate (Inclusionary Housing) Homes:
Documents filed with city agencies indicate that Oyster Development will meet the BMR requirement by building 31 on-site BMR homes, 14 of which will be two-bedroom homes and 17 of which will be one-bedroom homes.



