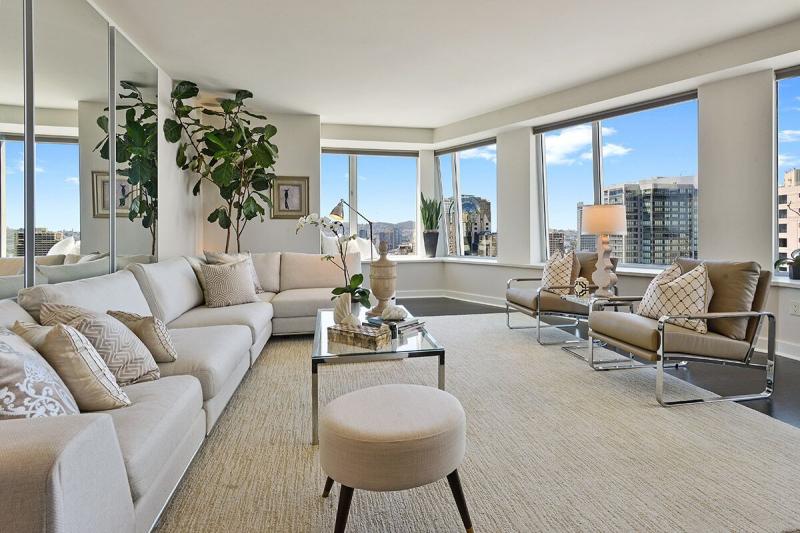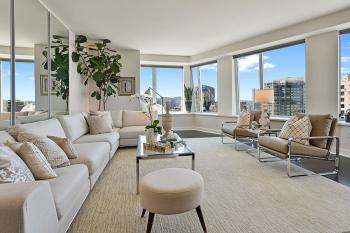188 Minna St
The St Regis, CA
Offered at • Sold
- 2 Bedrooms
- 2.5 Baths
Glamorous Sky-High Living At The St. Regis Residences
Perched high above the San Francisco’s booming SoMa district, home to some of the world’s largest technology companies, as well as world-class museums, acclaimed dining, cultural and entertainment attractions, and the Moscone Convention Center, this wonderfully sophisticated aerie at one of the City’s most desirable addresses- the St. Regis Residences- is perfect for enjoying an unmatched luxury 5-star lifestyle.
Stunning Skyline Views… World-Class Amenities… One of San Francisco’s Premiere Addresses…
THE RESIDENCE- The large entrance gallery has excellent wall space for art.- A wonderfully bright and airy Northwest corner living/ dining space enjoys banks of windows framing Manhattan-style views of the San Francisco skyline and sleekly elegant ebony-stained hardwood flooring- The open kitchen features a 4-burner gas range with hood, stainless Miele oven and dishwasher, paneled Sub-Zero, lacquered cabinets and under the cabinet lighting- Luxuriously appointed, the spacious master suite has a walk-in closet and Paul Wiseman- designed white Carrara marble bath with double sinks and separate bath and shower- The 2nd bedroom suite has marble bath, laundry closet with stacked washer dryer and stunning views of City Lights and some of the City’s famous “Seven Hills”- A chic powder room with single slab marble sink completes the layout of this sophisticated urban oasis in the sky.
PROPERTY PROFILE:
– 2-bedroom, 2.5 bath condominium at the St. Regis Residences
– 1,719 square feet as per City of San Francisco Tax records; buyer to independently verify
– 100-unit condominium association above the 5-star St. Regis Hotel built in 2005
– The large entrance gallery has excellent wall space for art.
– A wonderfully bright and airy Northwest corner living/ dining space enjoys banks of windows framing Manhattan-style views of the San Francisco skyline and sleekly elegant ebony-stained hardwood flooring
– The open kitchen features a 4-burner gas range with hood, stainless Miele oven and dishwasher, paneled Sub-Zero, lacquered cabinets and under the cabinet lighting
– Luxuriously appointed, the spacious master suite has a walk-in closet and Paul Wiseman- designed white Carrara marble bath with double sinks and separate bath and shower
– The 2nd bedroom suite has marble bath, laundry closet with stacked washer dryer and stunning views of City Lights and some of the City’s famous “Seven Hills”
– A chic powder room with single slab marble sink completes the layout of this sophisticated urban oasis in the sky
BUILDING AMENITIES AND SERVICES INCLUDE:
– 24/7 Doorman & Porter
– Full service 24-hour Concierge
– In-room Dining Service
– Legendary Butler Service
– State-of the-art Fitness Center & Yoga Studio
– Access to Landscaped 9th Floor Terrace & Remede Spa
– Infinity Lap Pool and Hot Tub
– Access to Hotel Facilities, Bar, Lounge, Ballroom Conference Rooms & Restaurants
– HOA Dues: $ 2,601.38/month; includes water, garbage, building insurance (including earthquake), maintenance, reserves and property management
– One-car 24 hour valet available for $300/ month

